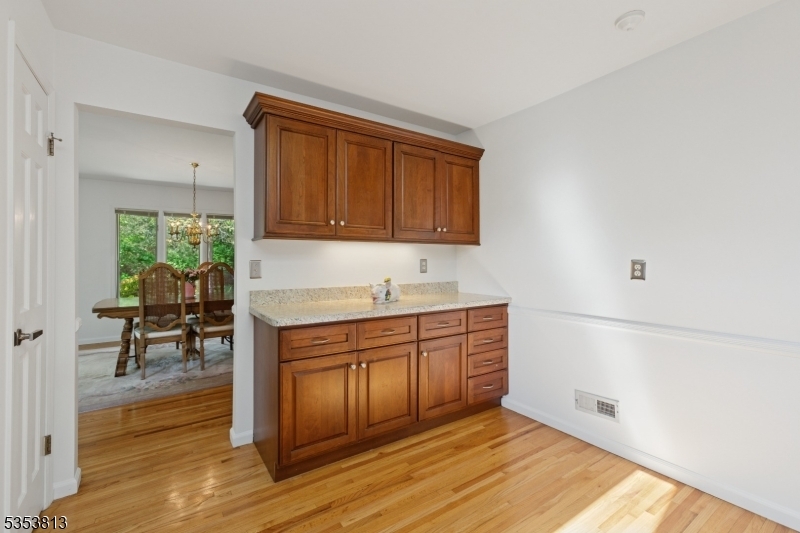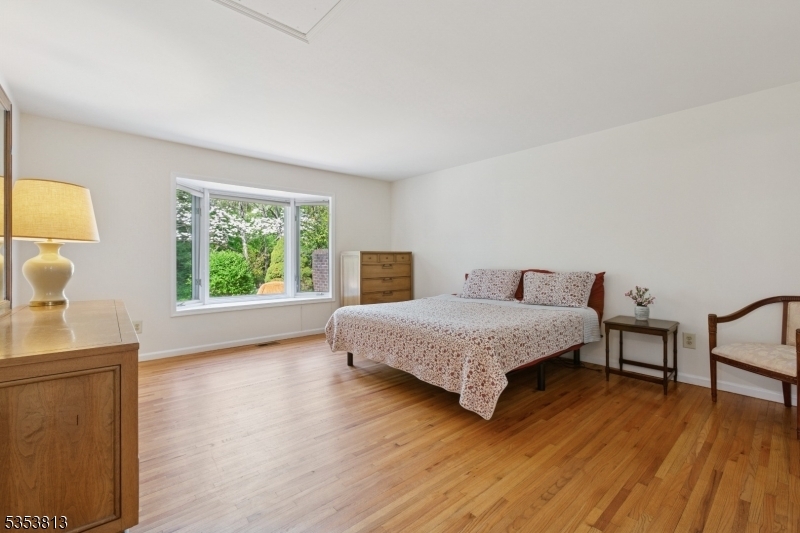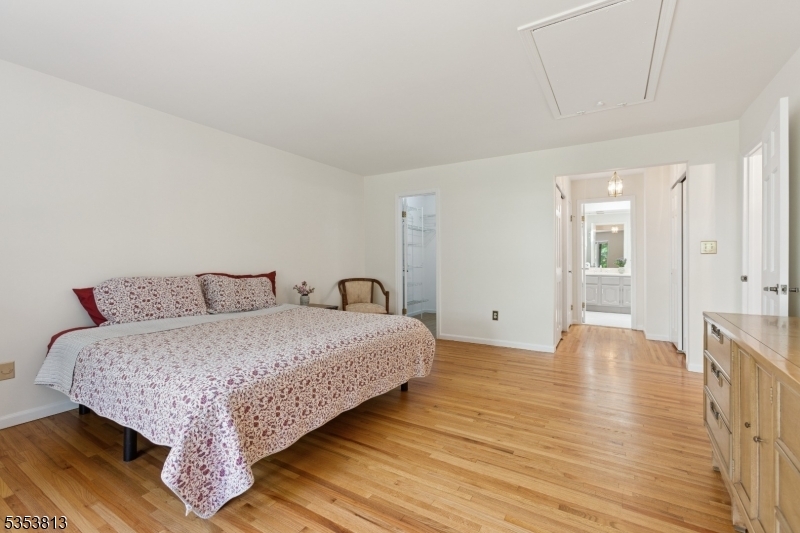


54 Aspen Dr Bernards Twp., NJ 07920
-
OPENSun, May 41:00 pm - 4:00 pm
Description
3959841
$9,067(2024)
Townhouse
1983
Townhouse-End Unit, Multi Floor Unit
Somerset County
Listed By
GARDEN STATE MLS - IDX
Last checked May 2 2025 at 2:54 AM GMT+0000
- Full Bathrooms: 3
- Blinds
- Ceilcath
- Drapes
- Jacuztyp
- Skylight
- Stallshw
- Tubshowr
- Wlkincls
- Eat-In Kitchen
- Pantry
- The Ridge
- Level Lot
- Open Lot
- Private Road
- Wooded Lot
- Fireplace: 1
- Fireplace: Gas Fireplace
- 1 Unit
- Central Air
- Dues: $420
- Carpeting
- Tile
- Wood
- Wood
- Roof: Asphalt Shingle
- Utilities: Gas In Street, Public Water
- Sewer: Public Sewer
- Fuel: Gas-Natural
- High School: Ridge
- Attached
- Dooropnr
- Inentrnc
- Oversize
- 2 Car Width
- Additional Parking
- Blacktop
- 1,494 sqft
Estimated Monthly Mortgage Payment
*Based on Fixed Interest Rate withe a 30 year term, principal and interest only
Listing price
Down payment
Interest rate
%Notice: The dissemination of listings displayed herein does not constitute the consent required by N.J.A.C. 11:5.6.1(n) for the advertisement of listings exclusively for sale by another broker. Any such consent must be obtained inwriting from the listing broker.
This information is being provided for Consumers’ personal, non-commercial use and may not be used for anypurpose other than to identify prospective properties Consumers may be interested in purchasing.




